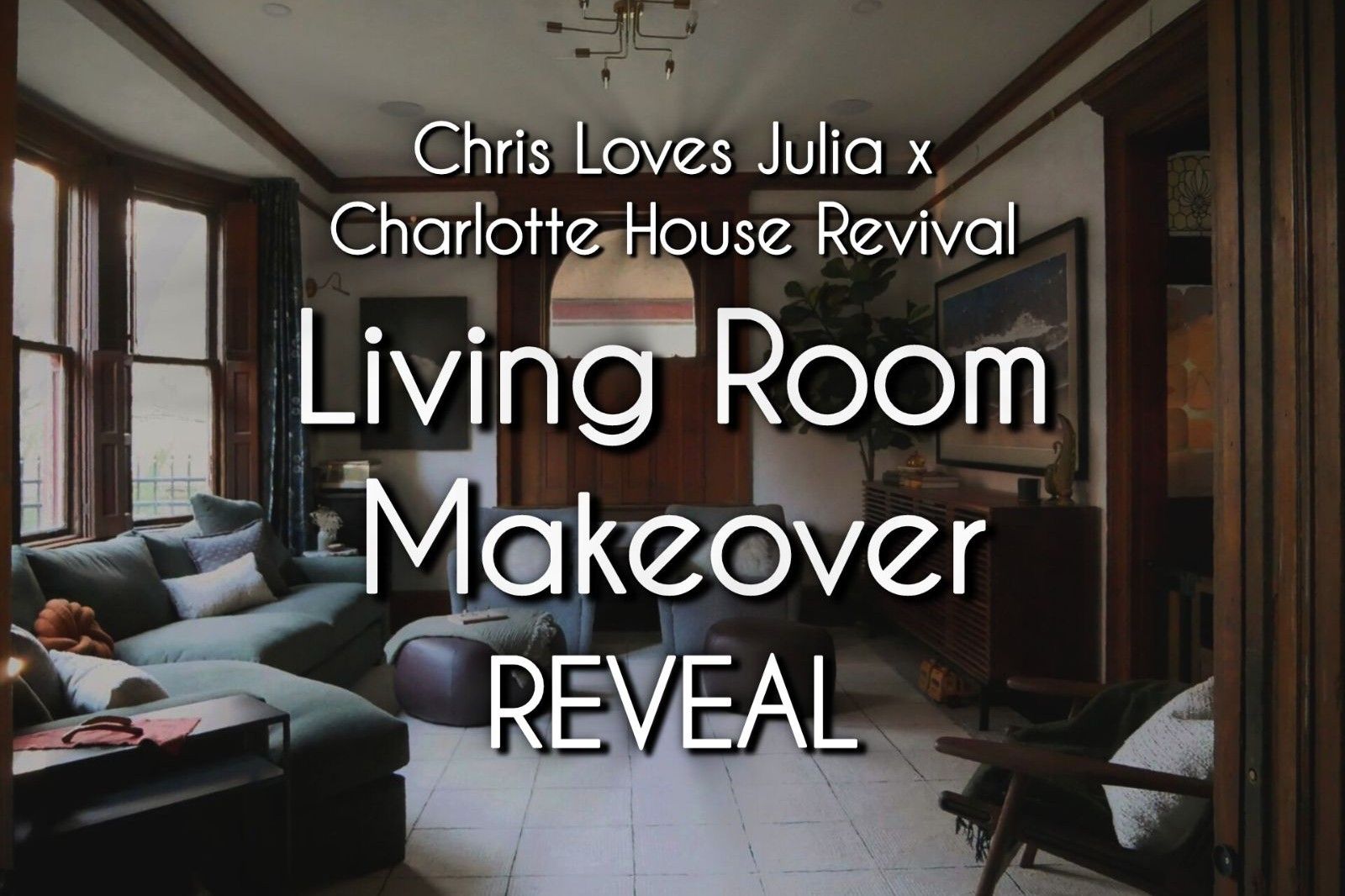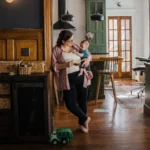Revealing the Living Room Makeover
After first winning the Chris Loves Julia One Million Followers Giveaway in early 2023, we’re finally revealing the Living Room Makeover!
It’s been so much fun to work on this room, especially with the help of CLJ and the team at Room & Board, who gifted us items we chose for the room. I am so excited to share what we’ve done with you!
–> See All Our Living Room Sources Here <–

We moved into Charlotte House just three and a half years ago. At the time, most of the utilitarian spaces (kitchen, bathrooms, laundry) were up and running, but we still had plenty to do by way of the “soft” spaces (bedrooms & living room, primarily).
In truth, rooms with lots of textiles and upholsteries are my personal weak spot when it comes to home design. I guess I lean a bit more towards architectural design than interior design. That means that while I love solving the puzzle of a gorgeously functional and efficient kitchen, my brain goes a little numb when I need to coordinate more than two fabrics in a single space. (And don’t even get me started on throw pillows.)


BEFORE: Not exactly ready for Architectural Digest
So while our kitchen felt like a dream, the living room remained a hodgepodge of things I’d found cheaply and liked “enough,” but didn’t necessarily go together or meet our needs. I just couldn’t bring myself to invest in a large or quality piece of furniture if I wasn’t confident on how it would work within the larger space.
That’s how I knew exactly which room to submit for the Chris Loves Julia One Million Followers Giveaway. Our living room was a mess in terms of function. Not enough seats for all these people we made (5 kids!), no good storage, and a tv projector teetering on a side table onto the empty, adjacent wall, to name a few. But with such a big, young family, we had simply run out of both the funds and the steam required to figure this room out.

After a visit from Chris and Julia, and a personalized mood board from Julia herself, we were finally ready to tackle this space. We reached out to the folks and Room & Board and were thrilled when they agreed to help us with the most perfect furniture.
Not only could we consult one of their professional designers to learn more about the upholsteries and products (free for everyone!), but they made ordering from home feel like a breeze. We received upholstery and wood samples right to our door, and their online customization tools allowed us to get the exact sofa configuration and size we needed for our asymmetric space.

The new sofa is exactly what we were hoping for, with enough seats for our entire family of seven to sit together and watch a movie. We even had an option for extra deep seating, so there’s plenty of room to spread out and be supremely lazy together.
I was also super happy about adding some extra seats that are easier to get in and out of, thereby reducing grandparent complaints and giving myself an option to say, “No one in this chair right now but Mama!” The ottomans set is also easy to move around the room, and the kids have already found a million ways to play with them (and the squares on our new Loloi wool rug from CLJ!).

We were also able to add more storage by stacking some new bookcases on some lower cabinets with doors. We’ve hidden away most of the kids toys and other small items behind closable doors, and set up the books with paper pages high enough away from the littlest hands around here that still love to rip paper. (The toddler-friendly board books are still well within their reach in the cabinets below)

Speaking of keeping things in high places (and away from tiny hands), I also loved that our favorite media console from Room & Board also had a taller version available. Designing a room that’s kid-friendly means that some design choices are made to keep stuff away from children as well.
Its extra tall legs clear our large baseboards (which we were able to confirm with our free design consultant in advance), allowing us to place it fully against the wall and save on valuable floor space. We plan to put child locks on the cabinet doors, and our remotes still work through the slatted front panels. A win-win if I ever saw one.

We pared down the number of curtains thanks to the reinstallation of the original interior shutters we found in the basement. Jim also weatherized the old window a bit, and we’re currently reglazing a few from the outside. I wanted to keep the walls light, but added texture and warmth to the walls with a two-tone limewash treatment.
Jim also fulfilled his surround-sound dreams by adding both ceiling and walls speakers, which we had future-proofed for by running speaker wires during our larger renovation. I even found a spot to add a turntable he’s been asking for, so we can rock out to some vinyls with the kids.

Overall, we are so happy with how the living room makeover has turned out and could not feel more grateful for such an incredible opportunity. This room finally fits our family and home, and what a dream it was to work with Julia and Room & Board to make it all happen!
Stay tuned for more photos (including some fun Before & Afters), plus a detailed look at what we changed from our CLJ Mood Board (and why we changed it!)
–> See All Our Living Room Sources Here <–
Featured Furniture Sources:
Click Our Favorites Below for More Info
–> See All Our Living Room Sources Here <–
Looking for more? We’ve compiled all our links and sources in one spot
*Full disclosure – Room & Board has generously sponsored our makeover with gifted product, and your clicks give them feedback on how well our partnership went. While links will be reviewed for click rates & analytics, they are not commission-based and I do not earn any affiliate income from them. So by all means, click away and help us show Room & Board how much we appreciate them!!
















2 COMMENTS